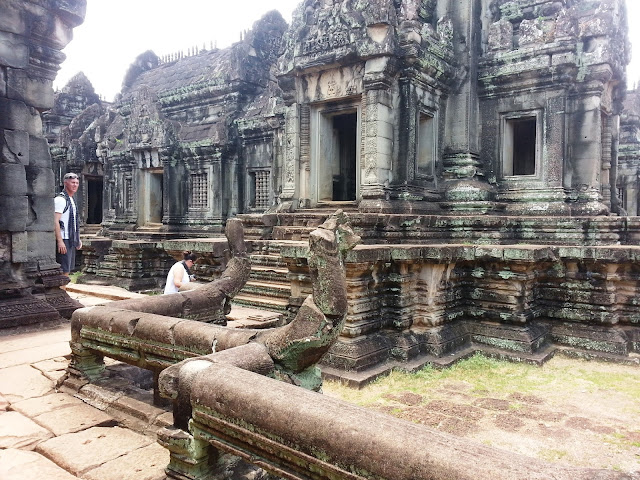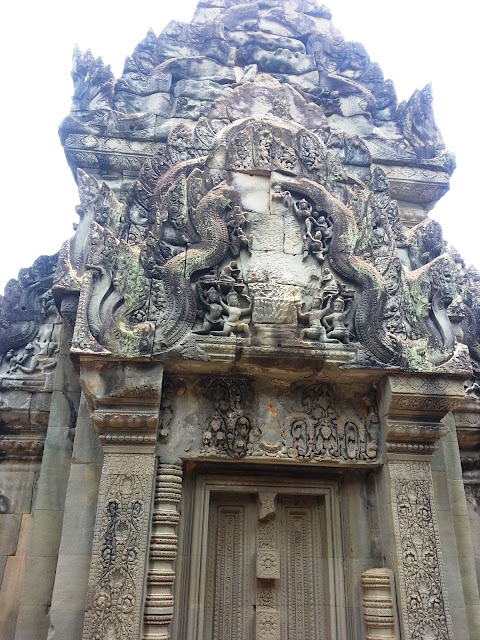Means: the citadel of the Samre
Date: middle of 12th century (1150-1175)
King: Suryavarman II added by Yasovarman II
Religion: Hinduism (dedicated to god Vishnu)
Art style: Angkor Wat
Clearance: work by Mr. Henri Marchal 1930
Restoration: Mr. Maurice Glaize (1936-1944)
Banteay Somre temple (Somre is refers to an ethic group of
mountain people who inhabited the region at the base of Phnom Kulen and were
probably related to the Khmer. In the past, people who lived in Pradak village
were Somre. Even now, it is believed that some people living in the Pradak
village are descendants of Samre, whose primary job was to guard the temple.
Moreover, Samre people living in the Cardamon Mountains say that are
descendants of the people who lived in Angkor and perhaps, at Bateay Samre.
Therefore, Banteay Samre is related to history, to legend and to the form and
location of the temple) is about 400m east of the East Baray, about 2km from
the Pradak village and south of the road from Pradak to Phnom Bok. The temple
was built in the middle of the 12th century by King Suryavarman II,
dedicating to Vishnu Brahmanism. The proportions of Banteay Somre are splendid.
A unique feature is an interior moat with laterite paving, which when filled
with water must have given an ethereal atmosphere to the temple. All of the
structures around the moat are on a raised base with horizontal moldings,
decorated in some areas with figures framed by lotus buds. The temple was
surrounded by 2 laterite galleries the first gallery is 77m wide by 83m long,
second gallery is 38m wide by 44m long and was originally covered by
timber-roof.
The plan of the temple is roughly square and consists of a
laterite rampart with four gopuras (gate way). Behind the wall, overlooking the
enclosed moat, are gopuras on each side. The central courtyard contains the
main sanctuary, which has four wings and is approached by a long hall with
libraries on each side. The laterite, paved causeway is 200m which leads to the
east gopura providing access through the outer rampart of the monument, the
causeway on two levels is bordered on each side by naga balustrades in the
style of Angkor Wat, of which only vestiges remain. The end of the causeway
leads to a stairway flanked by crouching lion on short columns. This long and
dramatic causeway was probably covered with a wooden roof.
 |
| BANTEAY SAMRE TEMPLE |






















No comments:
Post a Comment