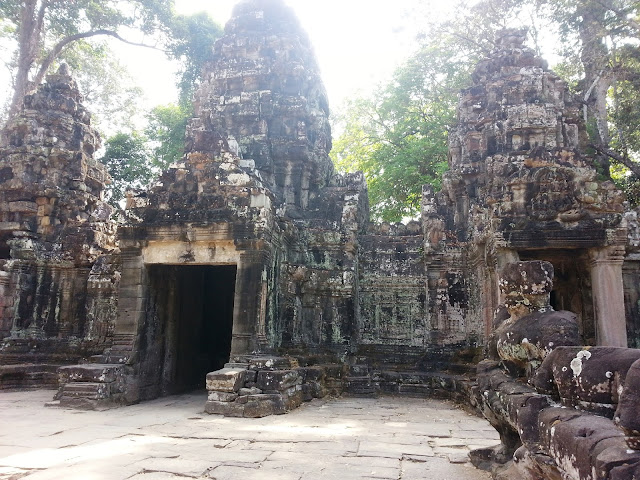Date: second half of the 12th century (1191)
King: Jayavarman VII & VIII dedicated to his father)
Name Dharanindravarman II 1150-1160
Religion: Buddhism and Brahmanism
Clearance by Mr. Henri Marchal (1927-1932)
Partly restored: by Mr. Maurice Glaize (1937)
Preah Khan is of the Buddhist monastery was built at the
end of the 12th century
(1911) by the King Jayavarman VII to dedicated to his father name
Dharanindravarman II, in a moment this temple was in the process of clearing
and repairing by the world monument fund to give the visitors and better
understanding of its original form. The temple located northeast of Angkor Thom
city, it is a flat temple stood on a ground level surrounded by 4 walls, the
first wall is 700m wide by 800m long which has 4 gates and it enclosed an area
of about 57 hectares make it one of the second largest temple in the Angkor
park. In front of each gate of the first wall at the beginning you could see
the lantern pillars decorated with the mythical monsters and above these
monster was the sitting Buddha but they were chiseled off during the reign of
the JayavarmanVIII and the end of this walkway you could see the statues of the
god and the demons are holding the sandstone handrail in the form of the Naga
as we seen at the entrance of the Angkor Thom City.
 |
| PREAH KHAN OF ANGKOR |
The design of this temple is similar to the Ta Prom and Bantey Kdei temple but except the entrance tower without the 4 faces of the Lokesvara, and at the end of the causeway you may turn left and then you could see the big statue of the Garudas are on the wall within 3,5m high still good intact. Well there are 72 Garudas on the wall of this temple. So, every 50m around this wall you could one Garuda but so they are in bad conditioned, and some Garudas were adopted by the American people, spend 20,000$ to adopt one Garuda. The inscription was found in 1939 indicated that Preah Khan was the ancient city known as Nakara-Jaya-Srei of the king Jayavarman VII (Jaya-Srei) and it may have served as a temporary residence of the king Jayavarman VII when he was rebuilding the capital devastated by Cham from 117-1181, and the inscription also was mentioned this temple owned 5.324 villages with the populate of 97.840 males and females, this number was included 444 officials 4.606 men-servants 2.298 women-servants 1.000 dances and 47.436 worshippers. Besides these numbers the king still allowed the people from the other villages 8.176 with the population of 208.532, and among this number was included 6.465 workers 4.332 women and 2.133 men, there were 1.622 women dancers so the total population is of 306.372.
At the east entrance to the north of the hall’s dances, we can see a building with double levels that is known as a house was reserved to keep the sacred sword which as one off the important attributes of the king before his successor came to powers he had to inaugurate here, and nearby the central tower to the east you could see a sandstone inscription with 2m high and 0.6m for each side, these 4 sides are engraved 72 lines of square latter at the end of the 12th century. Later it was brought to keep in the Angkor conservation office in year 1995 for safekeeping, the central tower was formerly covered by coating of stucco today nothing left and formerly here was installed the statues of the Lokesvara with 8 arms of Sri-Jaya-Svara, that could represent to the father of the king (Dharanindravarman II) this big statue was found in the year 1943 in the area of this temple, but it was broken down and later was stolen in year 1945 during the Japanese time, nowadays we also can see the shrine (Stupa) but dating from 16th century replacing the original statue of Lokesvara.


















No comments:
Post a Comment